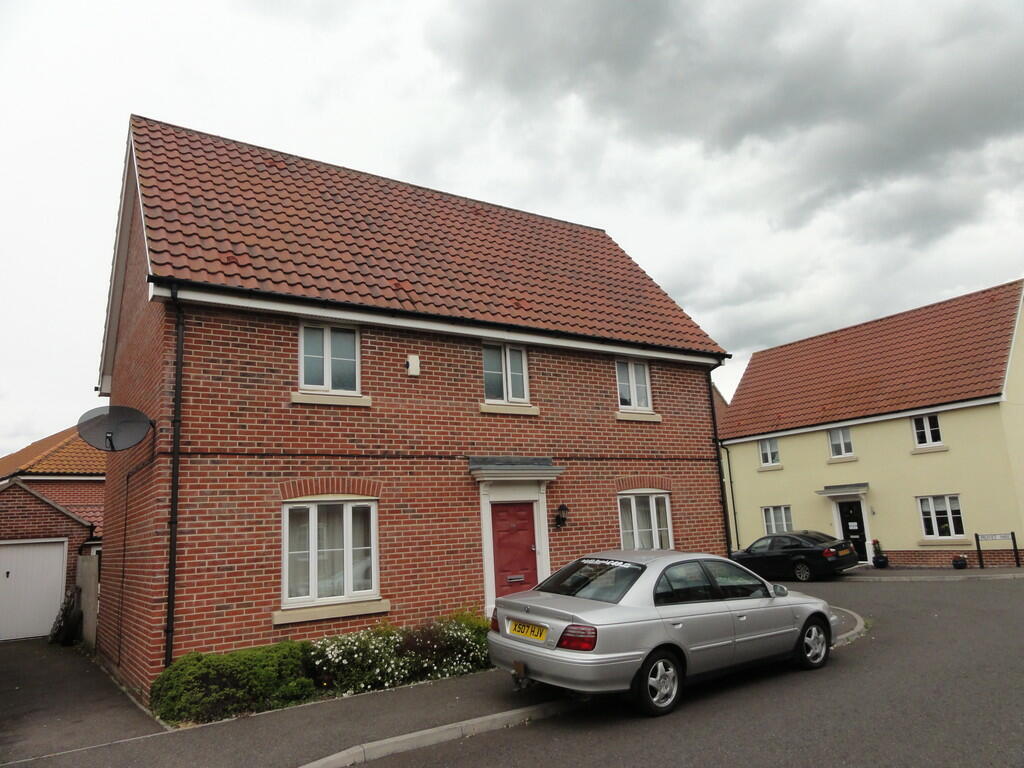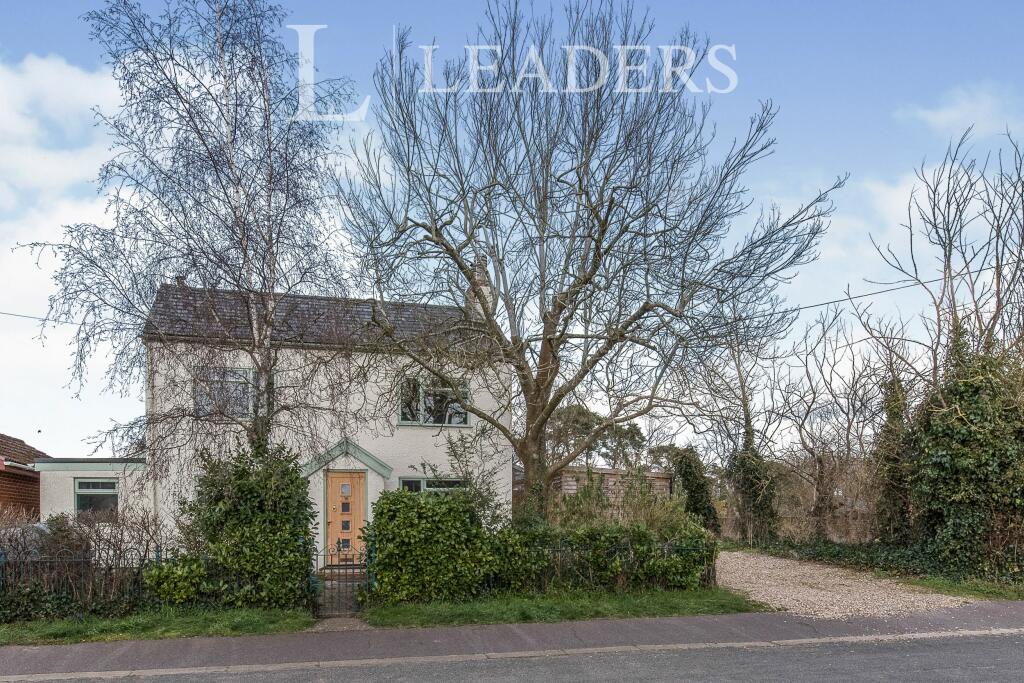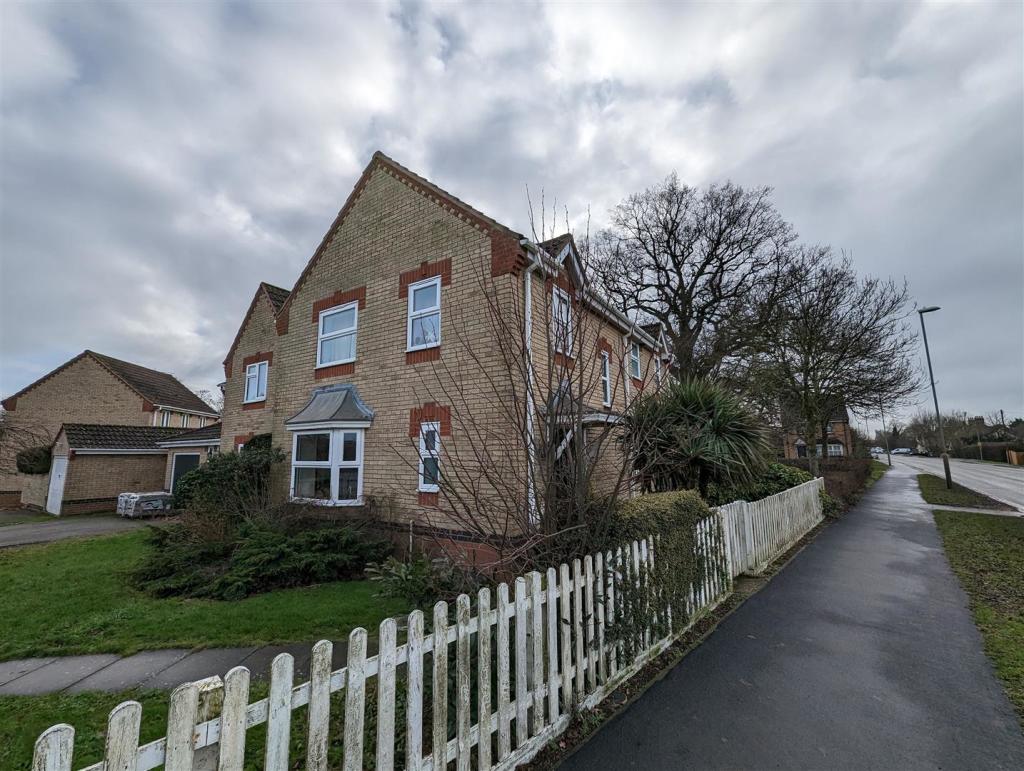Martin & Co - Newmarket - Ref: 100677005093
Please contact the agent for more photos
4 bed Detached House to rent.
£1800 pcm
Nearest stations
Property Information
Ref ID: 100677005093
Date available: 22/05/2024
Furnishing: Unfurnished
Property type: Detached House
Deposit: £2,077.00
Details
THE ACCOMODATION COMPRISES OF:
HALLWAY with UPVC front door, 1 x radiator, open staircase, laminate flooring
KITCHEN 13‘ 11' x 10‘ 0' (4.258m x 3.063m) with a range of NEW kitchen units, 1 x radiators, 2 x double glazed windows, vinyl flooring, dishwasher, recessed lighting,
UTILITY ROOM with a range of NEW kitchen units, sink, space for a washing machine, space for a dryer, 1 x radiator, 1 x double glazed window, vinyl flooring, 1 x UPVC door to garden, door to garage
LOUNGE 16‘ 11' x 11‘ 4' (5.159m x 3.462m) with 2 x radiators, 2 x double glazed windows, open fireplace, laminate flooring
DINING ROOM 12‘ 0' x 10‘ 4' (3.671m x 3.174m) with 1 x radiator, 1 x UPVC patio door set to the garden, laminate flooring, open to the lounge
CLOAKROOM 25‘ 7' x 0‘ 0' (7.798`m x 0m) with 1 x WC suite, 1 x basin, vinyl flooring, 1 x radiator
STAIRS AND LANDING with carpet flooring, 1 x radiator, 2 x double glazed windows, airing cupboard
MASTER BEDROOM 16‘ 11' x 13‘ 11' (5.157m x 4.262m) with 2 x double glazed windows, 2 x radiators, built in wardrobes, carpet flooring, door to ensuite bathroom
ENSUITE 7‘ 10' x 6‘ 9' (2.404m x 2.078m) with shower cubicle, WC suite, basin, 1 x double glazed window, 1 x heated towel rail, tiled flooring
BEDROOM 2 16‘ 10' x 11‘ 5' (5.138m x 3.482m) with 2 x radiators, 2 x double glazed windows, carpet flooring
BEDROOM 3 13‘ 4' x 10‘ 4' (4.082m x 3.161m) with 1 x radiator, 2 x double glazed windows, carpet flooring
BEDROOM 4 10‘ 3' x 8‘ 9' (3.135m x 2.678m) with 1 x radiator, 1 x double glazed window, carpet flooring
BATHROOM 9‘ 11' x 6‘ 0' (3.040m x 1.852m) Max with a bath with a shower over, WC suite, basin, 1 x double glazed window, 1 x heated towel rail, tiled flooring
GARAGE large double garage with up and over door, power and lighting, access from the utility room
FRONT GARDEN laid out to mature shrubs and lawn
REAR GARDEN laid out mainly to lawn with patio area, side access pathway to front gate, fully enclosed, hardstanding for bins etc
3 similar properties nearby
Disclaimer
Property reference 100677005093. The information displayed about this property comprises a property advertisement. rentright.co.uk makes no warranty as to the accuracy or completeness of the advertisement or any linked or associated information, and Rentright has no control over the content. This property advertisement does not constitute property particulars. The information is provided and maintained by Martin & Co - Newmarket .




