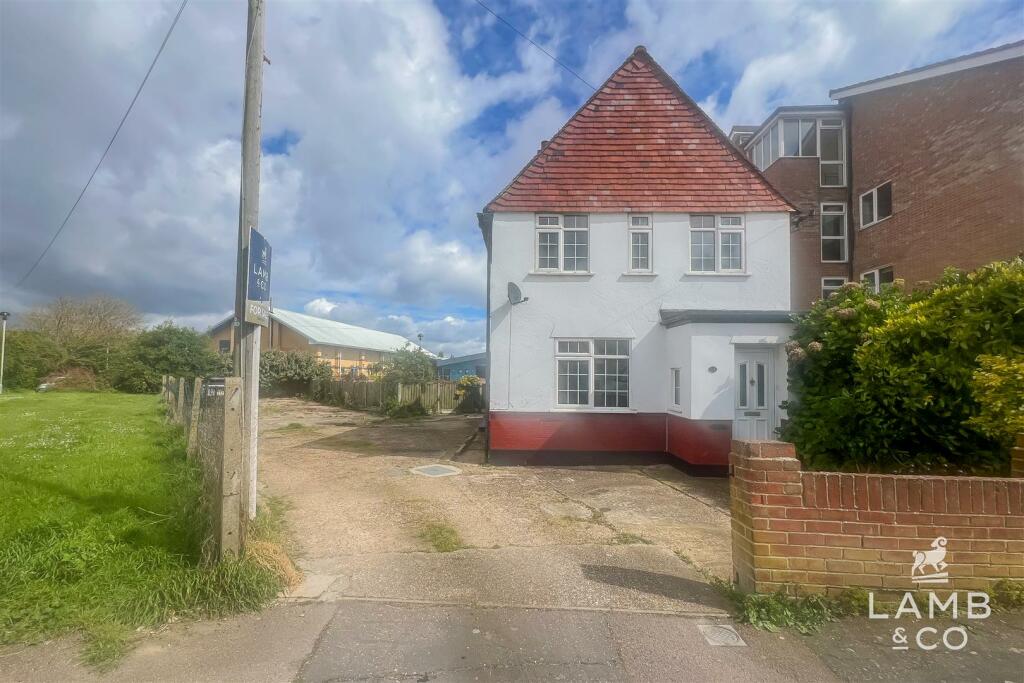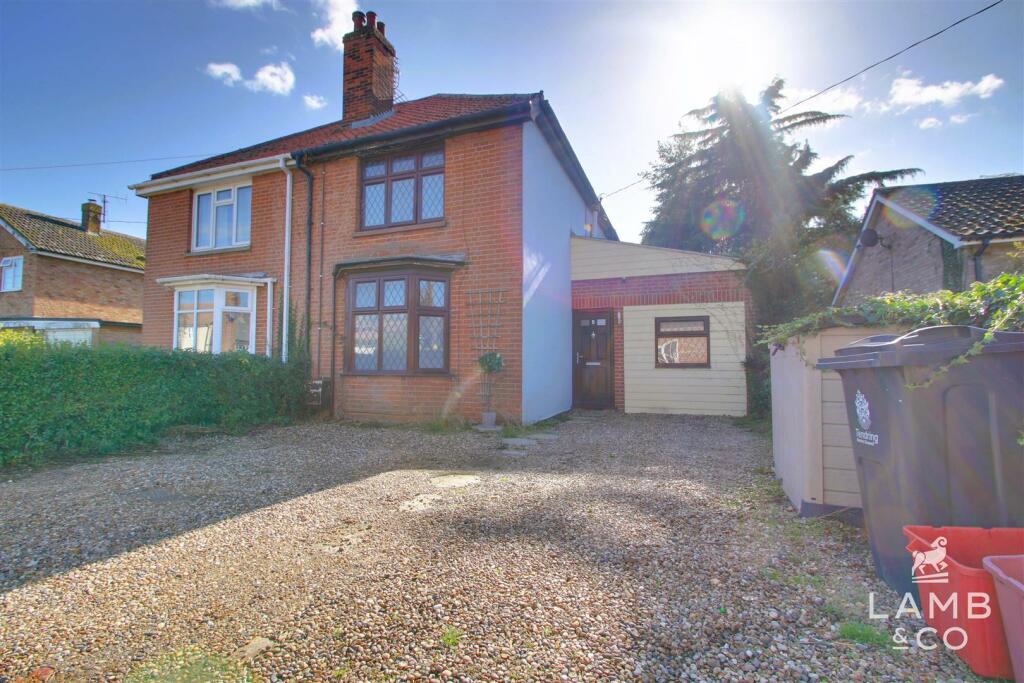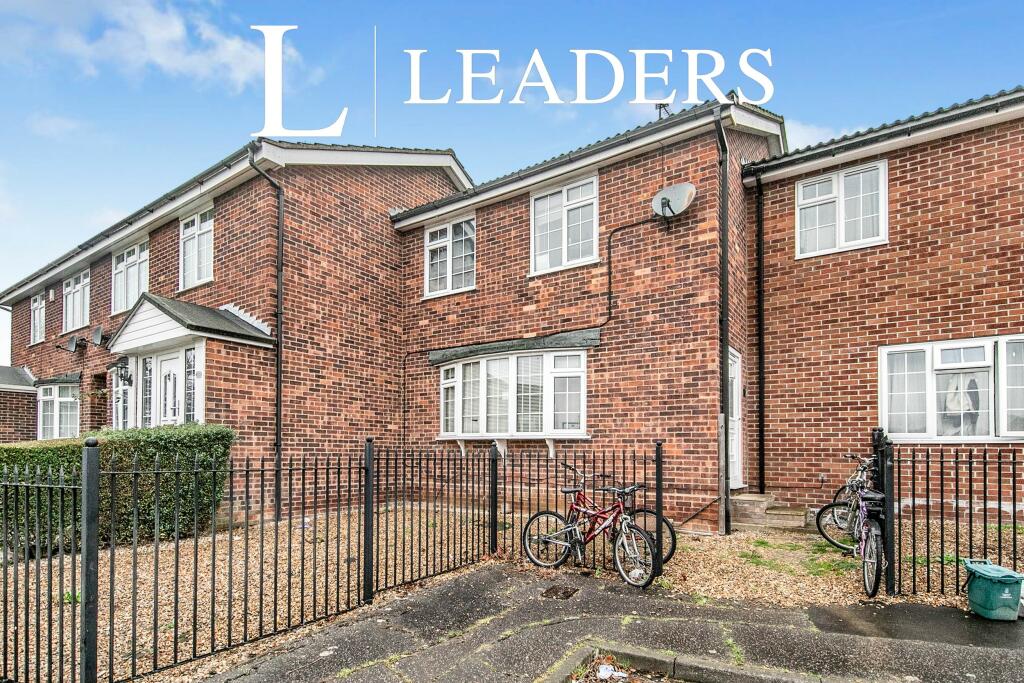
Scott Sheen and Partners - Ref: 32968176
Please contact the agent for more photos
4 bed Semi-Detached House to rent.
£1550 pcm
Nearest stations
Property Information
Ref ID: 32968176
Date available: Let Agreed
Furnishing: Unfurnished
Property type: Semi-Detached House
Deposit: £1,550.00
EPC: click here
Details
Lamb & Co are pleased to offer for rent this modern Four bedroom link detached property located in the popular Blenheim Gate Development. Boasting an en suite to bedroom one, a cloakroom, a utility room on the ground floor and a conservatory. This property is available from mid April 2024.
Front Of Property - Ample Off Road parking
Lounge - 3.73m x 3.53m (12‘3 x 11‘7) - Tiled flooring, radiator, window to front.
Kitchen - 3.71m x 3.53m (12‘2 x 11‘7) - High gloss finish grey coloured fronted units, laminated work surfaces with inset one and a half bowl single drainer sink unit and mixer taps. Cupboards under, eye level cupboards, LED lighting below. Inset electric hob unit, extractor hood above, further built in double oven with cupboard storage above and below. Integrated fridge and freezer, dish washer. Tiled flooring, French style double glazed doors with matching glazed side panels to conservatory. Further open plan to utility area.
Conservatory - Tiled flooring, upvc surround double glazed windows, radiator.
Wc - Low level WC, pedestal basin and radiator
Bedroom Four - 2.54m x 2.18m (8‘4 x 7‘2) - Carpeted, radiator and double glazed window to rear.
Bedroom Three - 2.57m x 2.34m (8‘5 x 7‘8) - Carpeted, radiator and double glazed window to the rear.
Bedroom Two - 3.38m x 2.59m (11‘1 x 8‘6) - Carpeted, radiator and double glazed window to front of property.
Bedroom One - 3.84m x 2.87m (12‘7 x 9‘5) - Carpeted, painted walls, built in wardrobe, double glazed window to front, En-suite.
En-Suite - Comprising of mixer shower, pedestal basin, low level WC, heated towel rail tiled flooring and double glazed window to the rear.
Bathroom - Comprising of white suite, bath with side panel and shower attachment, pedestal basin. Low level WC, heated towel rail. Tiled flooring and a double glazed window to the front.
Garden - Paved area and remainder being laid to lawn, enclosed by 6ft fencing.
Agents Note Lettings - PLEASE NOTE - All of our rental properties require 1 full months rent security deposit and 1 full months rent in advance. From this amount we require 1 weeks rent to be paid up front as a holding deposit to process your application.
3 similar properties nearby
Disclaimer
Property reference 32968176. The information displayed about this property comprises a property advertisement. rentright.co.uk makes no warranty as to the accuracy or completeness of the advertisement or any linked or associated information, and Rentright has no control over the content. This property advertisement does not constitute property particulars. The information is provided and maintained by Scott Sheen and Partners.




